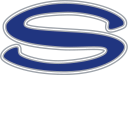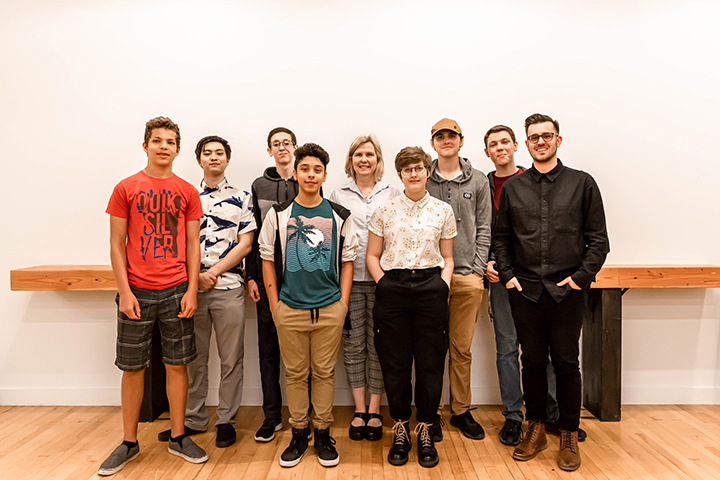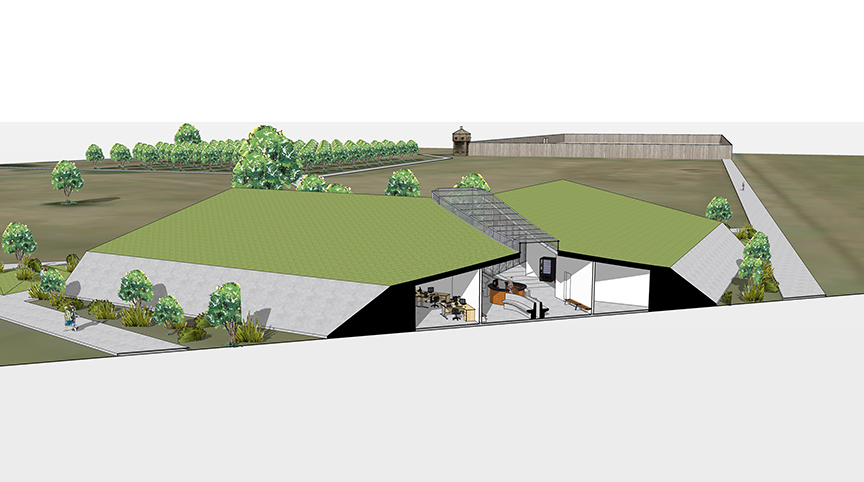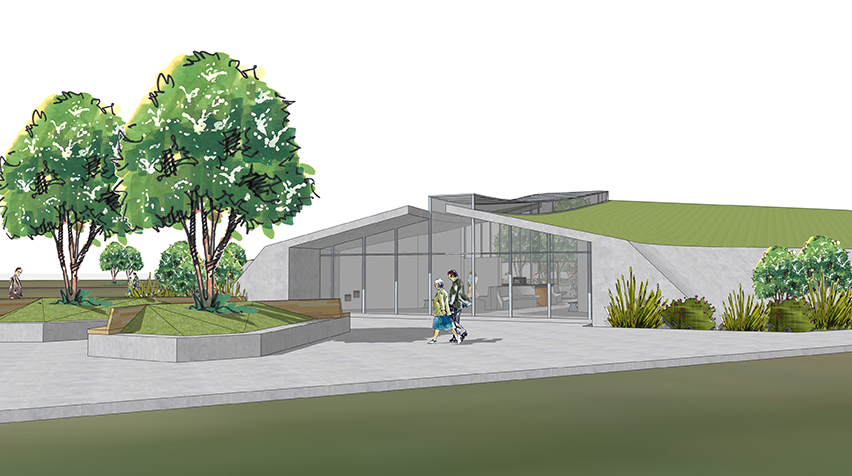Above: Renderings of the lobby and southwest entry of the proposed Social Historic Center
Photo and renderings courtesy of LSW Architects.
As Clark County continues to grow, how will the people who live, work and enjoy spending time here reconcile the area’s evolving identity with its rich history?
Ten local high school students have proposed an answer: a museum and cultural center at the Fort Vancouver National Historic Site.
Through LSW Architects’ Design Co-Mission internship, the students developed a comprehensive plan in just months. They named their design the Social Historic Center: a place to celebrate the past, present and future.
LSW Architects’ Kyle Rogers helped shepherd the students, who represent five schools and three districts. Design inspiration came from the Netherlands’ Biesbosch Museum, as well as Denmark’s Tirpitz Museum and an underground parking structure in the South Holland resort town of Katwijk Aan Zee.
The resulting Social Historic Center was, however, very much developed with the local area in mind. The student-interns envisioned placing the center in the southwest corner of the fort, not far from the land bridge. The proposed site was selected in part for accessibility, and the plan accounted for parking and traffic flow around the center.
Created using professional design software and tools, the center is designed to be a single-story building with a split floor plan connected by a large lobby. On one side: three museum exhibit spaces and an office. On the other: event spaces, a catering kitchen, storage and restrooms. A sloped living roof complements the landscape, while sleek architectural lines and large windows announce the space and invite exploration.
The internship also gave students opportunities to learn about related aspects of the process. Students conducted a poll to gauge interest in a center and prepared a public presentation on the project.
There’s a chance that elements of the interns’ design could be carried forward into developing a center in the future. There’s real potential to make a lasting impact on the community.
Said iTech senior Brett Westbrook, “This is a place you’d come back to. You don’t just visit once.”
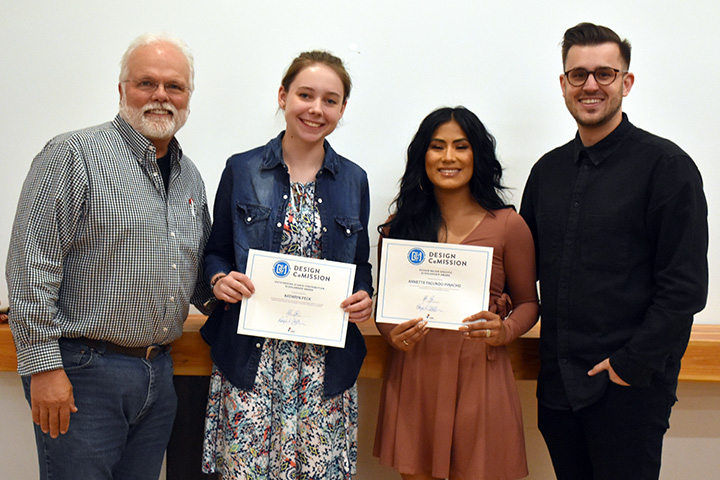
Two Design Co-Mission alums received scholarships on June 5. From left: Ralph Willson, LSW Architects; Kayle Peck, Vancouver iTech Preparatory; Annette Facundo Pinacho, Heritage High School; and Kyle Rogers, LSW Architects.
